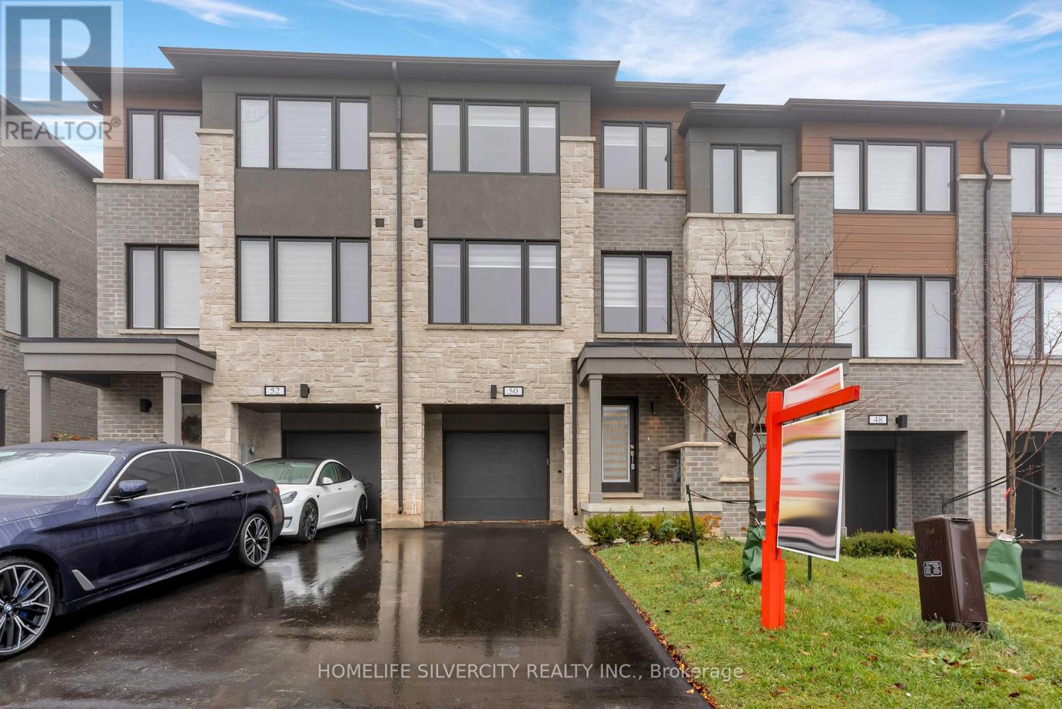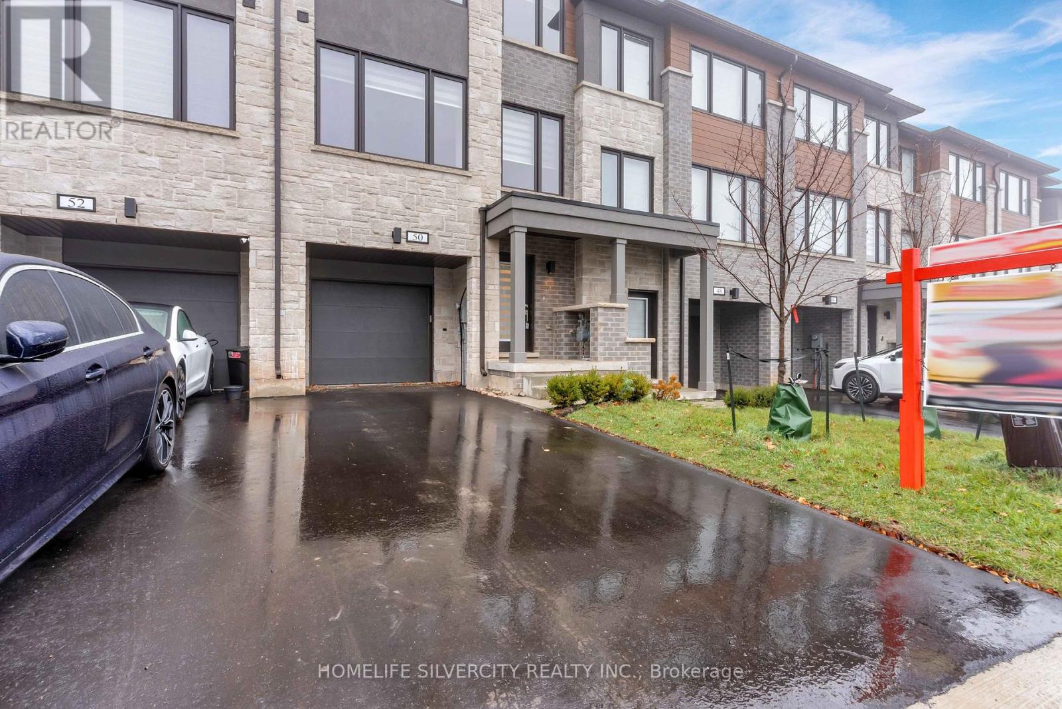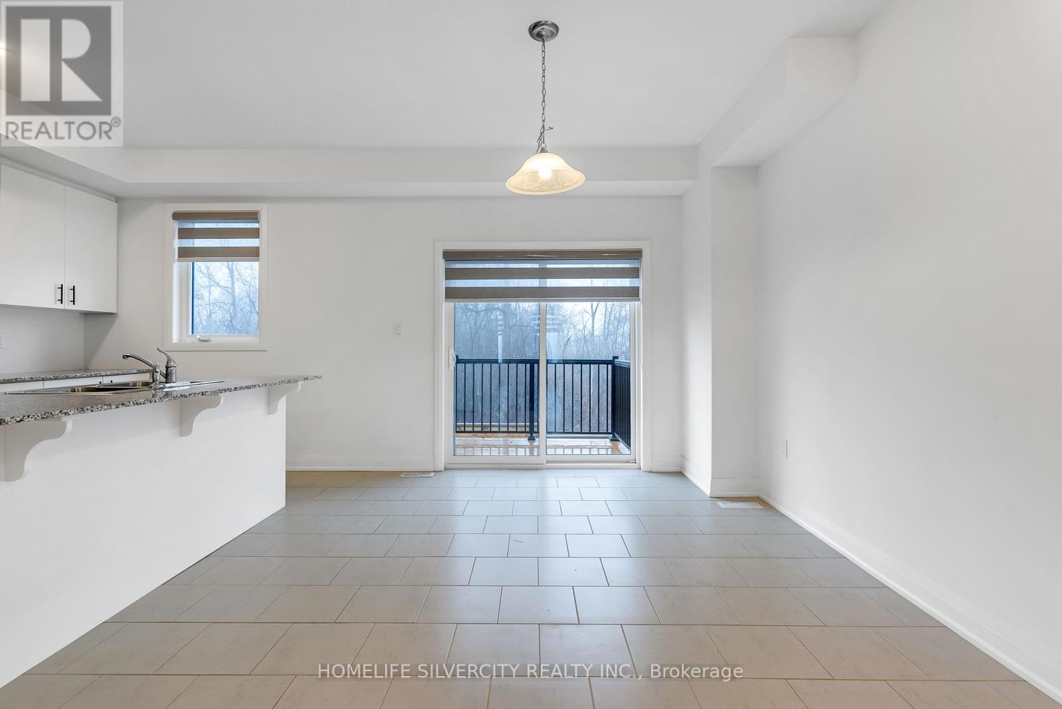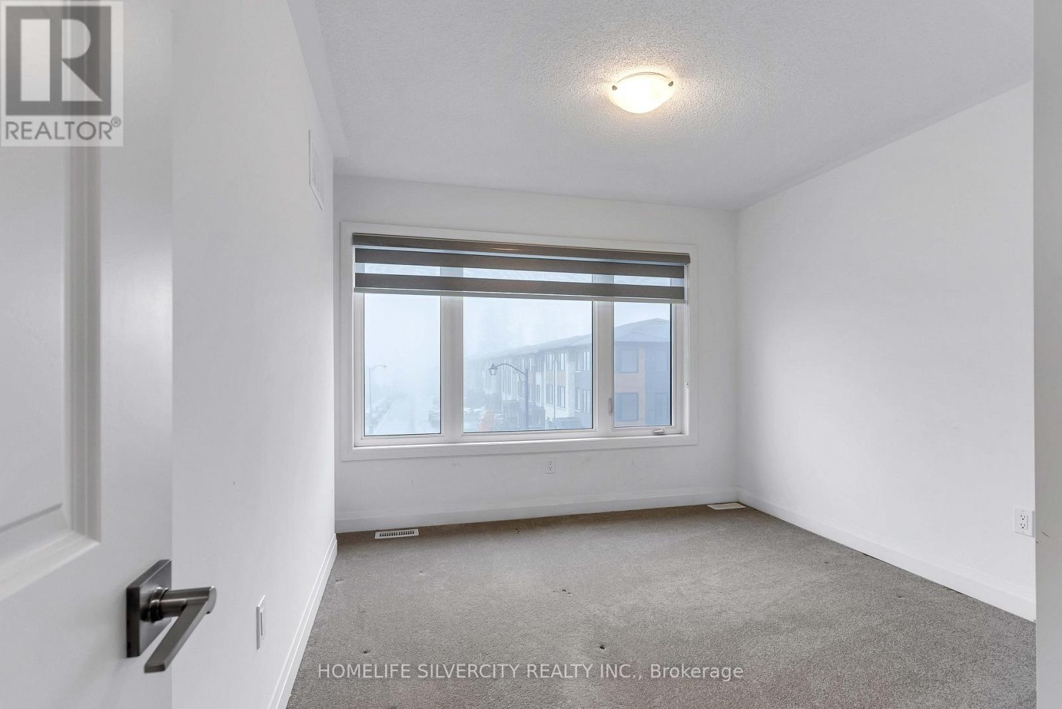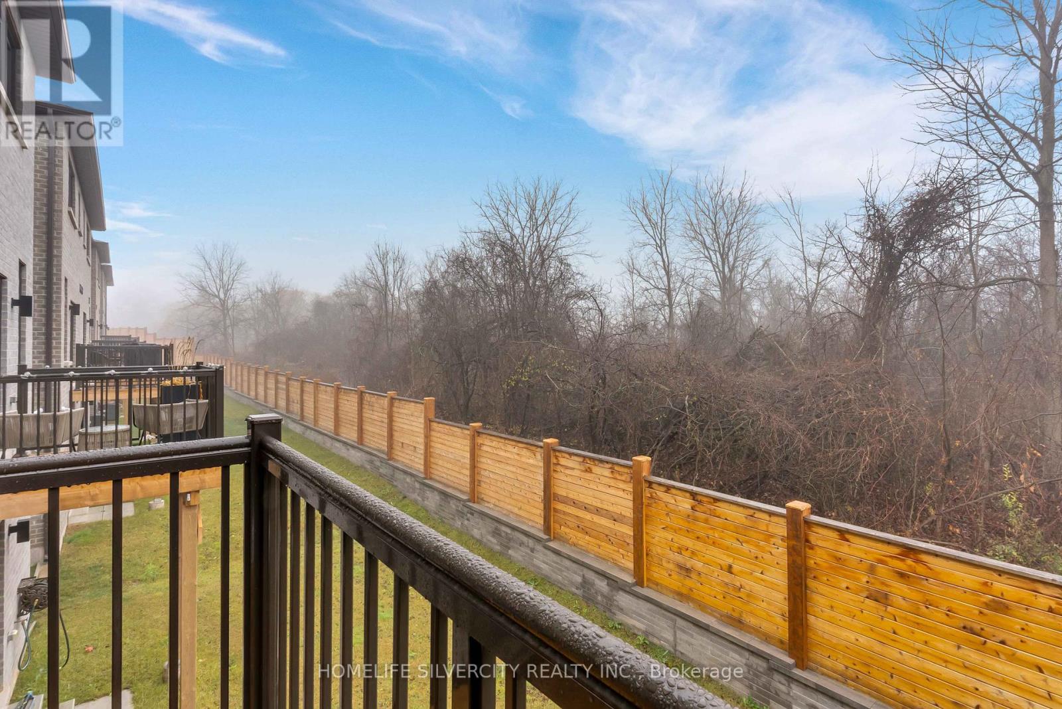50 Windtree Way Halton Hills, Ontario L7G 0C4
$979,990
Welcome to Trafalgar Square! This FREEHOLD luxury townhome community is located directly across the street from North Halton Golf and Country Club and minutes to lovely downtown Georgetown. Conveniently close to 401/Trafalgar Rd, these modern townhomes will accommodate a multitude of buyers including couples, families, and investors. With custom quality finishes throughout, this home features a bright and spacious kitchen, breakfast and family room with quality tile and hardwood flooring, 3 generous sized bedrooms and 2.5 bathrooms. The lower level of this home a rec room perfect for an office or gym area, with walkout to Backyard and access to the single car garage. (id:43697)
Property Details
| MLS® Number | W10433782 |
| Property Type | Single Family |
| Community Name | Georgetown |
| ParkingSpaceTotal | 3 |
Building
| BathroomTotal | 3 |
| BedroomsAboveGround | 3 |
| BedroomsBelowGround | 1 |
| BedroomsTotal | 4 |
| Appliances | Water Heater, Blinds, Dishwasher, Dryer, Garage Door Opener, Refrigerator, Stove, Washer |
| BasementType | Full |
| ConstructionStyleAttachment | Attached |
| CoolingType | Central Air Conditioning |
| ExteriorFinish | Stone, Brick |
| FlooringType | Carpeted, Ceramic, Hardwood |
| FoundationType | Concrete |
| HalfBathTotal | 1 |
| HeatingFuel | Natural Gas |
| HeatingType | Forced Air |
| StoriesTotal | 3 |
| Type | Row / Townhouse |
| UtilityWater | Municipal Water |
Parking
| Attached Garage |
Land
| Acreage | No |
| Sewer | Sanitary Sewer |
| SizeDepth | 85 Ft ,11 In |
| SizeFrontage | 19 Ft ,8 In |
| SizeIrregular | 19.69 X 85.93 Ft |
| SizeTotalText | 19.69 X 85.93 Ft |
Rooms
| Level | Type | Length | Width | Dimensions |
|---|---|---|---|---|
| Second Level | Kitchen | 2.47 m | 4.14 m | 2.47 m x 4.14 m |
| Second Level | Dining Room | 2.77 m | 4.14 m | 2.77 m x 4.14 m |
| Second Level | Family Room | 4.75 m | 4.9 m | 4.75 m x 4.9 m |
| Third Level | Primary Bedroom | 4.17 m | 3.07 m | 4.17 m x 3.07 m |
| Third Level | Bedroom 2 | 3.16 m | 3.13 m | 3.16 m x 3.13 m |
| Third Level | Bedroom 3 | 2.49 m | 3.07 m | 2.49 m x 3.07 m |
| Main Level | Recreational, Games Room | 3.41 m | 3.2 m | 3.41 m x 3.2 m |
https://www.realtor.ca/real-estate/27672453/50-windtree-way-halton-hills-georgetown-georgetown
Interested?
Contact us for more information

