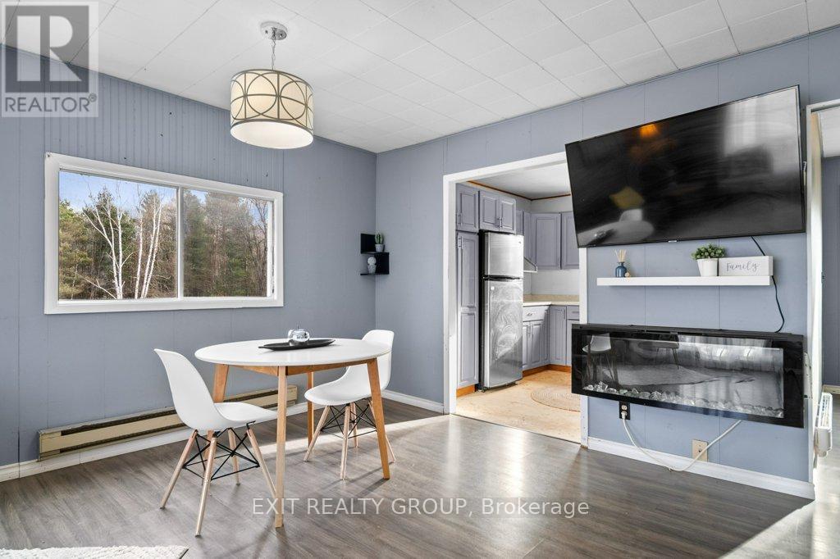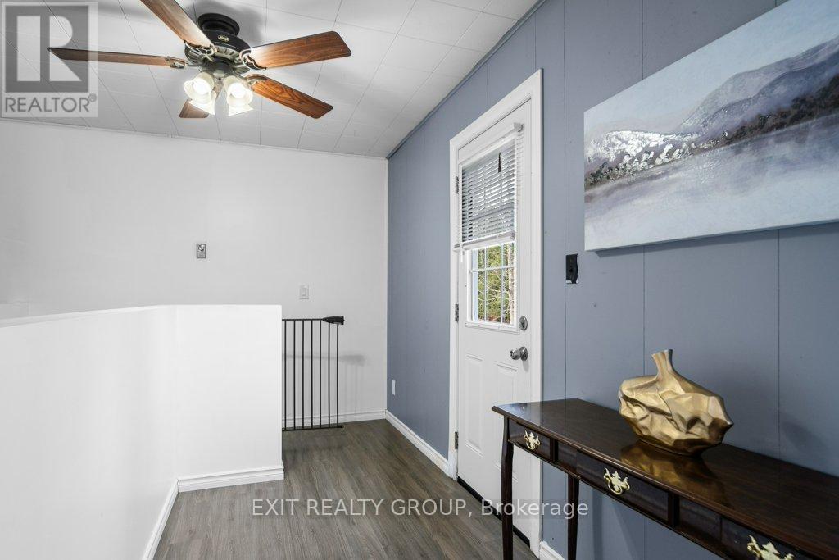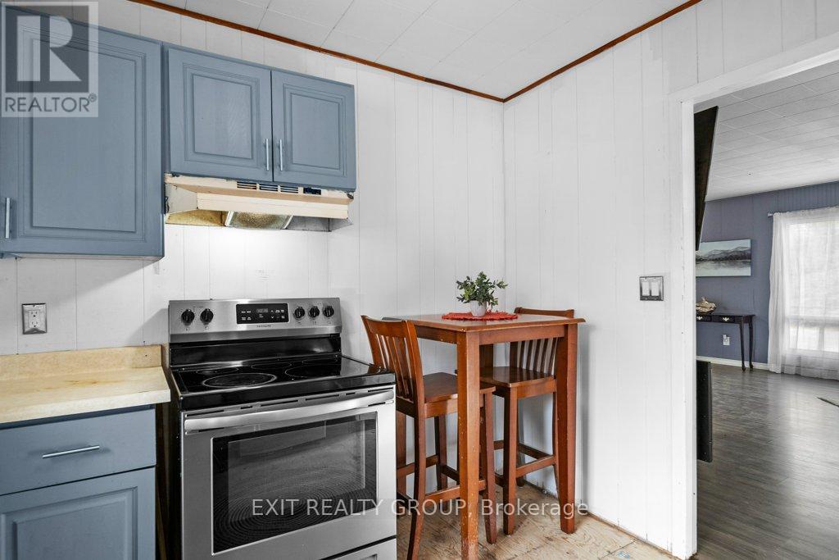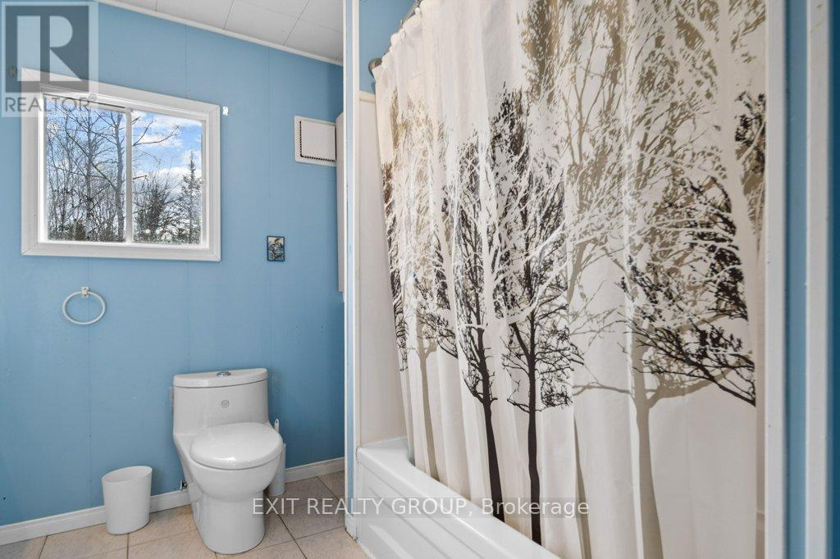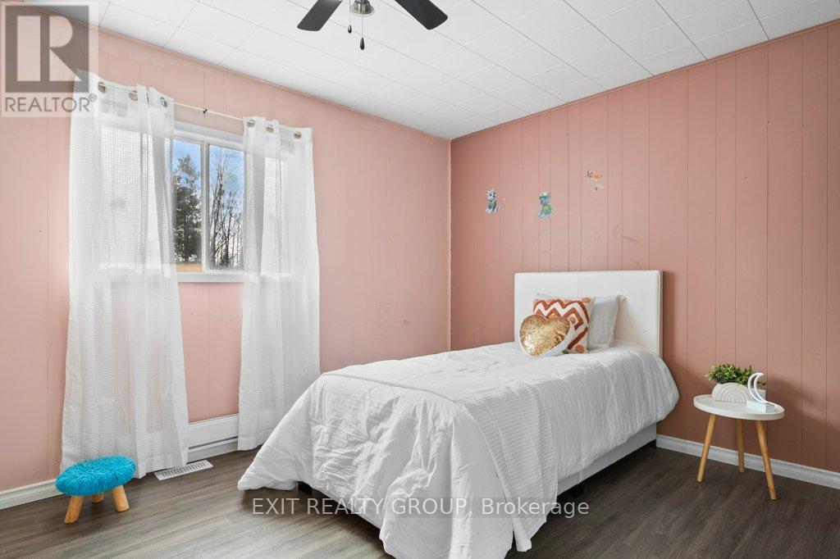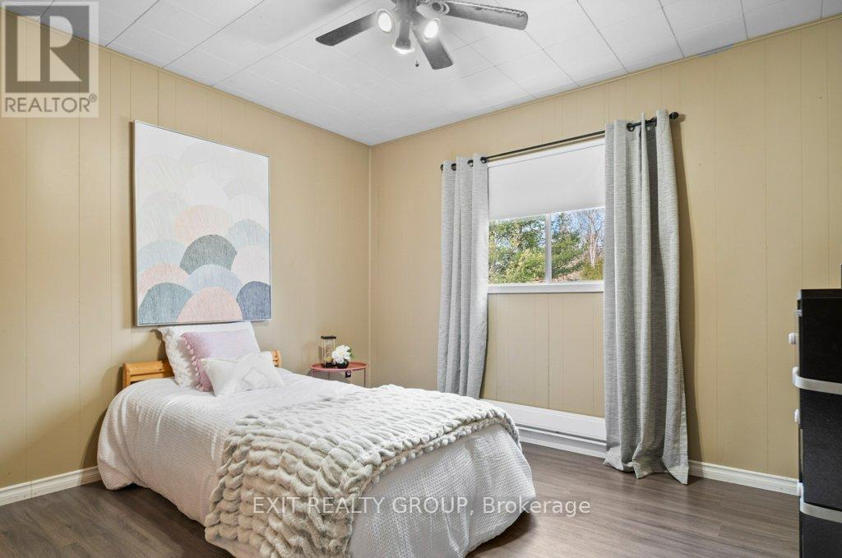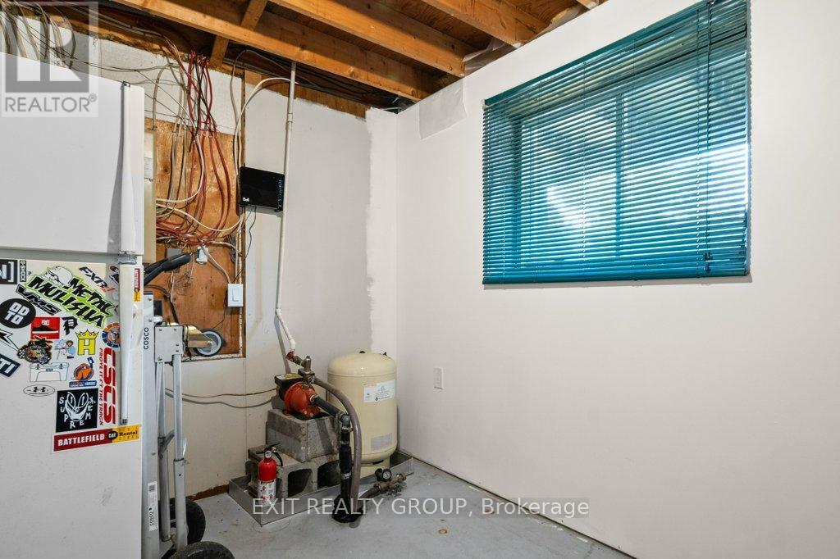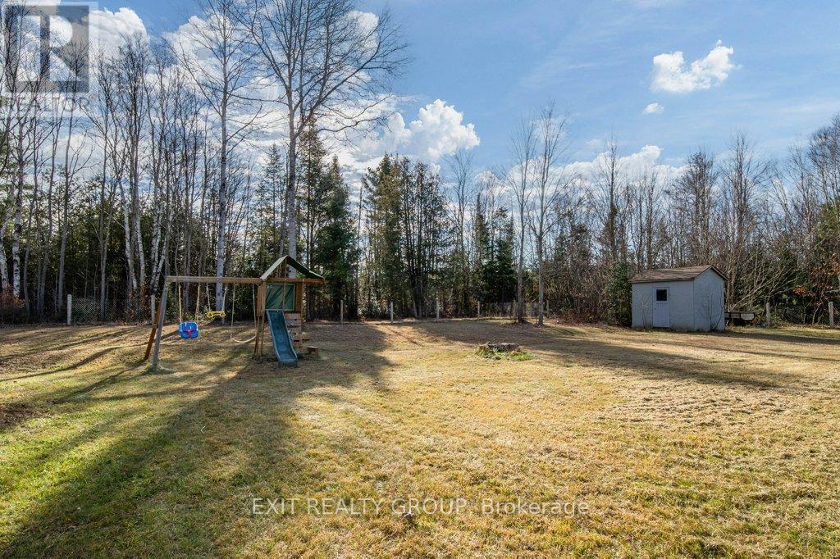50 Denison Drive Addington Highlands, Ontario K0H 2G0
$380,000
Charming and full of potential, this inviting 2+1 bedroom starter home is nestled in a sought after Northbrook neighborhood. The spacious open-concept layout seamlessly connects the living room, dining area, and kitchen, creating a bright and airy space thats ideal for family gatherings. Bring your personal touch and decorative ideas to make this home truly yours. The generously sized bedrooms offer comfort and versatility. A standout feature is the large 24x30 two-car garage, complete with a dedicated workshop and a convenient lean-to at the back for additional storage. The expansive, flat yard has a parklike feel, providing plenty of space for outdoor enjoyment and activities. (id:43697)
Property Details
| MLS® Number | X10433908 |
| Property Type | Single Family |
| Community Name | Addington Highlands |
| AmenitiesNearBy | Hospital, Place Of Worship, Schools |
| CommunityFeatures | School Bus |
| EquipmentType | Water Heater - Electric |
| Features | Irregular Lot Size, Flat Site, Conservation/green Belt, Level |
| ParkingSpaceTotal | 8 |
| RentalEquipmentType | Water Heater - Electric |
| Structure | Deck, Shed |
Building
| BathroomTotal | 1 |
| BedroomsAboveGround | 2 |
| BedroomsBelowGround | 1 |
| BedroomsTotal | 3 |
| Appliances | Water Heater, Dryer, Refrigerator, Stove, Washer, Window Coverings |
| ArchitecturalStyle | Raised Bungalow |
| BasementDevelopment | Partially Finished |
| BasementFeatures | Walk Out |
| BasementType | N/a (partially Finished) |
| ConstructionStyleAttachment | Detached |
| CoolingType | Window Air Conditioner |
| ExteriorFinish | Brick, Vinyl Siding |
| FireProtection | Smoke Detectors |
| FireplacePresent | Yes |
| FireplaceTotal | 1 |
| FireplaceType | Woodstove |
| FoundationType | Block |
| HeatingFuel | Electric |
| HeatingType | Baseboard Heaters |
| StoriesTotal | 1 |
| SizeInterior | 1099.9909 - 1499.9875 Sqft |
| Type | House |
Parking
| Detached Garage |
Land
| Acreage | No |
| LandAmenities | Hospital, Place Of Worship, Schools |
| Sewer | Septic System |
| SizeDepth | 172 Ft ,1 In |
| SizeFrontage | 116 Ft ,10 In |
| SizeIrregular | 116.9 X 172.1 Ft ; Lot Size Irregular - See Attachment |
| SizeTotalText | 116.9 X 172.1 Ft ; Lot Size Irregular - See Attachment|1/2 - 1.99 Acres |
| ZoningDescription | Residential |
Rooms
| Level | Type | Length | Width | Dimensions |
|---|---|---|---|---|
| Basement | Recreational, Games Room | 4.87 m | 4.11 m | 4.87 m x 4.11 m |
| Basement | Bedroom | 3.42 m | 3.14 m | 3.42 m x 3.14 m |
| Basement | Utility Room | 7.39 m | 2.92 m | 7.39 m x 2.92 m |
| Basement | Other | 6.35 m | 4.62 m | 6.35 m x 4.62 m |
| Ground Level | Kitchen | 3.25 m | 3.07 m | 3.25 m x 3.07 m |
| Ground Level | Living Room | 5.05 m | 4.26 m | 5.05 m x 4.26 m |
| Ground Level | Dining Room | 3.42 m | 2.84 m | 3.42 m x 2.84 m |
| Ground Level | Bedroom | 4.14 m | 3.45 m | 4.14 m x 3.45 m |
| Ground Level | Bedroom | 3.91 m | 3.07 m | 3.91 m x 3.07 m |
Utilities
| Cable | Available |
https://www.realtor.ca/real-estate/27672478/50-denison-drive-addington-highlands-addington-highlands
Interested?
Contact us for more information








