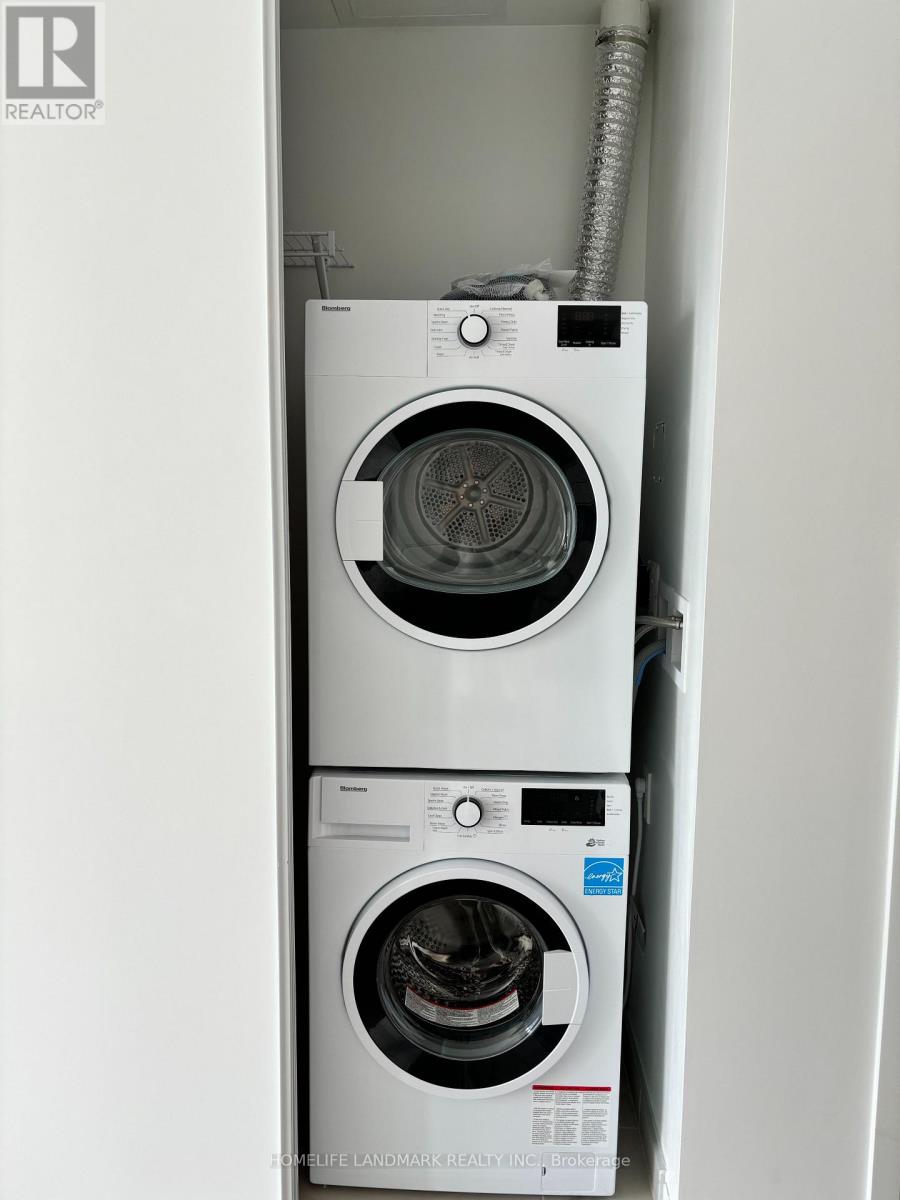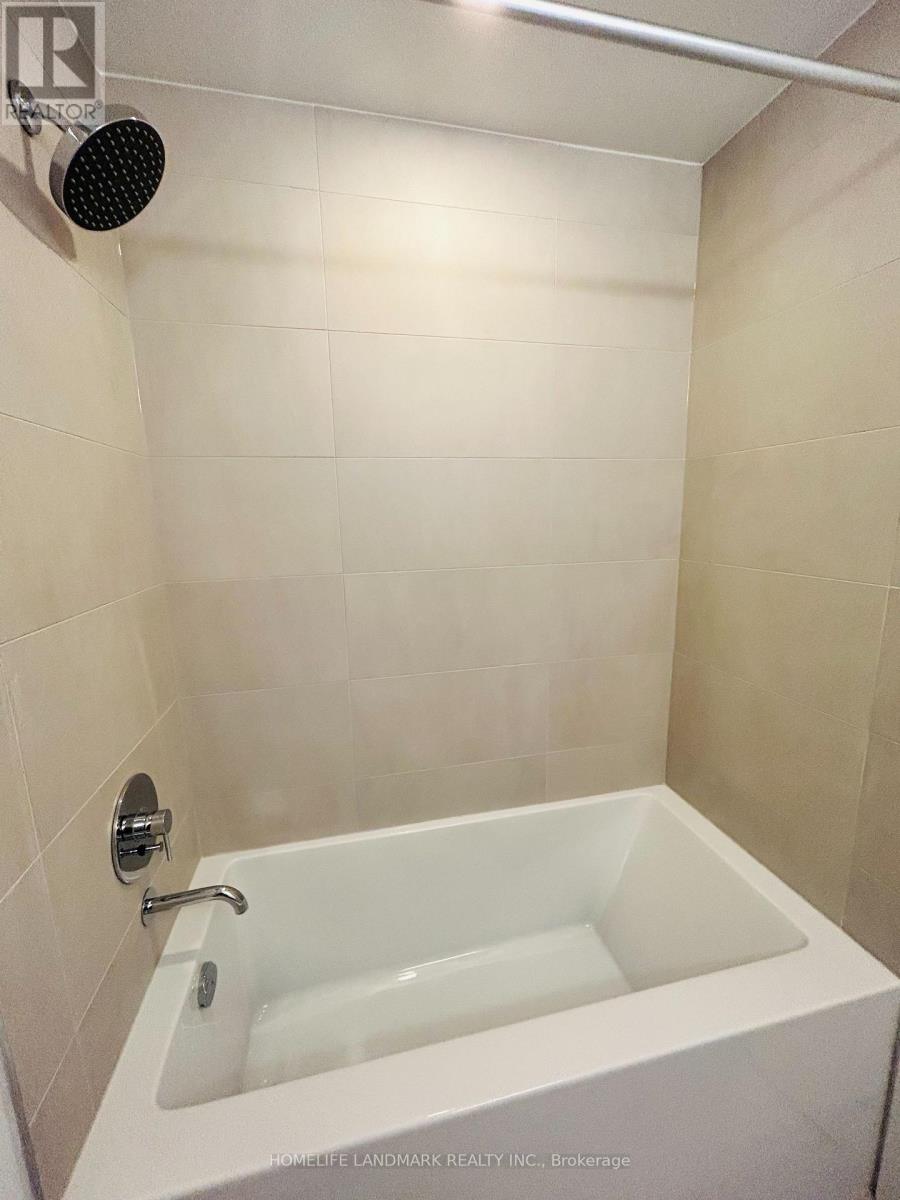3505 - 7890 Jane Street Vaughan, Ontario L4K 0K9
$599,000Maintenance, Common Area Maintenance, Insurance
$434.94 Monthly
Maintenance, Common Area Maintenance, Insurance
$434.94 MonthlyWelcome to Transit City 5, one of Vaughan's most sought-after communities! This stunning 1+Den unit with 2 full bathrooms features 9' ceilings, floor-to-ceiling windows, laminate flooring, a modern kitchen with built-in appliances and quartz countertops, and a spacious west-facing balcony with breathtaking sunset views. The large den can be used as a second bedroom, adding versatility to the open-concept layout. Enjoy luxurious amenities, including a rooftop pool with park views, a full indoor running track, a state-of-the-art cardio zone, yoga spaces, a squash court, and a half basketball court. Conveniently located steps to the subway, TTC, VMC, VMC Bus Terminal, YMCA, community center, library, and more, with easy access to Highways 400, 407, and 401, this is urban living at its finest! **** EXTRAS **** S/S Appliances Include: Stove Top, Oven, Fridge, Microwave, Washer/Dryer (id:43697)
Property Details
| MLS® Number | N10433334 |
| Property Type | Single Family |
| Community Name | Vaughan Corporate Centre |
| CommunityFeatures | Pet Restrictions |
| Features | Wheelchair Access, Balcony, In Suite Laundry |
Building
| BathroomTotal | 2 |
| BedroomsAboveGround | 1 |
| BedroomsBelowGround | 1 |
| BedroomsTotal | 2 |
| CoolingType | Central Air Conditioning |
| ExteriorFinish | Concrete |
| FlooringType | Laminate |
| HeatingFuel | Natural Gas |
| HeatingType | Forced Air |
| SizeInterior | 499.9955 - 598.9955 Sqft |
| Type | Apartment |
Land
| Acreage | No |
Rooms
| Level | Type | Length | Width | Dimensions |
|---|---|---|---|---|
| Flat | Living Room | 3.12 m | 2.3 m | 3.12 m x 2.3 m |
| Flat | Dining Room | 3.12 m | 2.3 m | 3.12 m x 2.3 m |
| Flat | Kitchen | 2.92 m | 3.4 m | 2.92 m x 3.4 m |
| Flat | Bedroom | 2.97 m | 3.64 m | 2.97 m x 3.64 m |
| Flat | Bathroom | 1.45 m | 2.1 m | 1.45 m x 2.1 m |
| Flat | Bathroom | 2.22 m | 1.42 m | 2.22 m x 1.42 m |
| Flat | Office | 2.97 m | 2.65 m | 2.97 m x 2.65 m |
Interested?
Contact us for more information




















