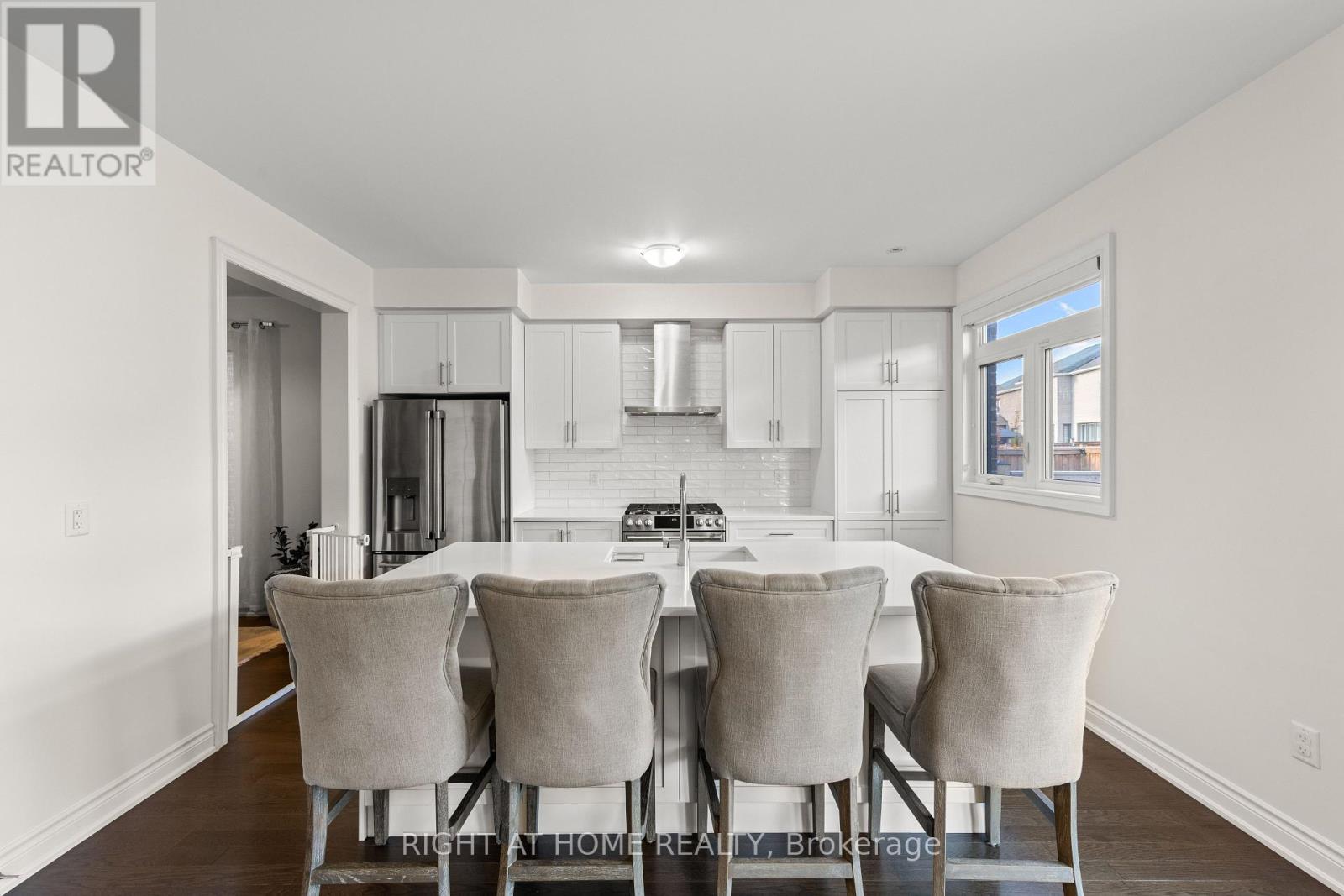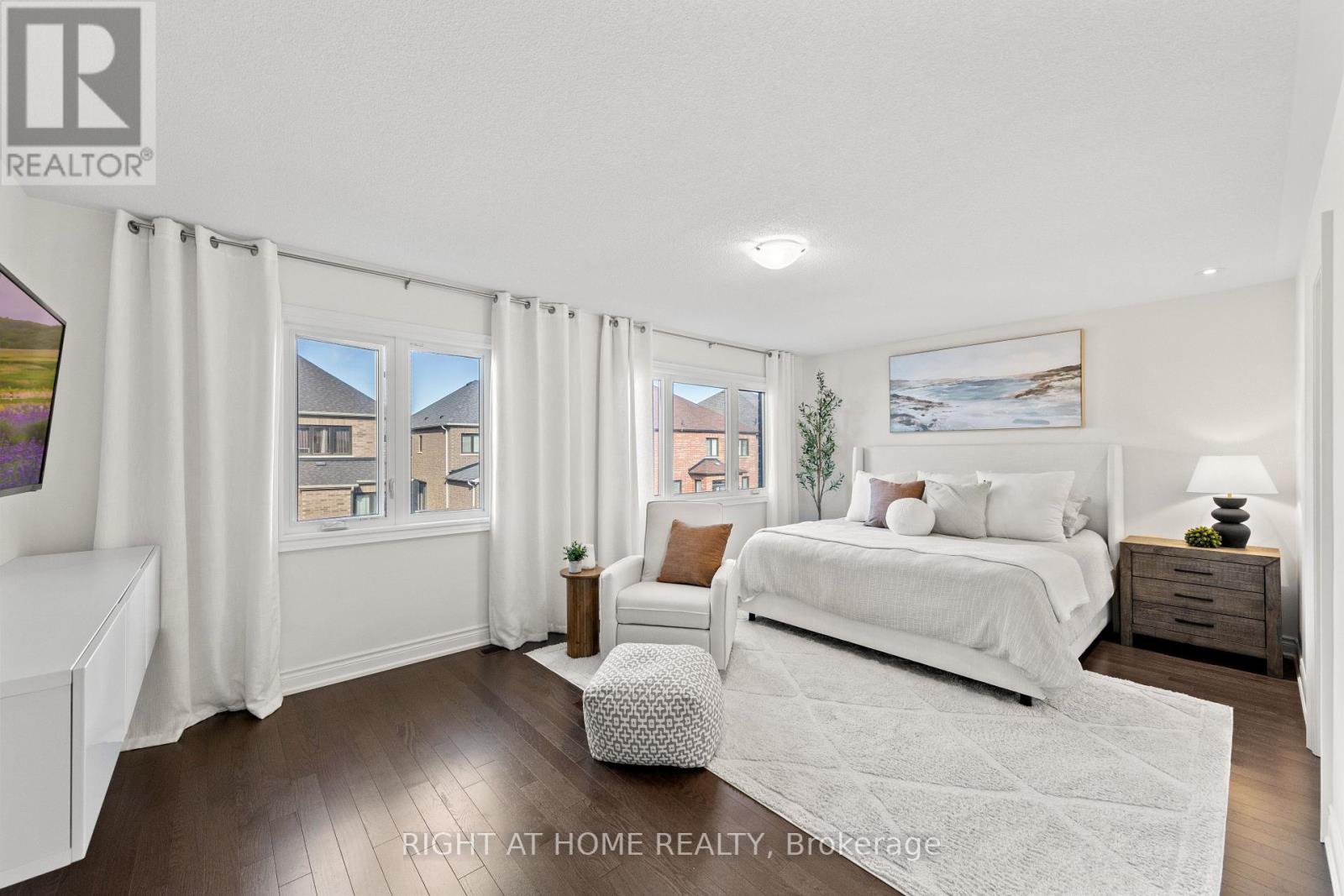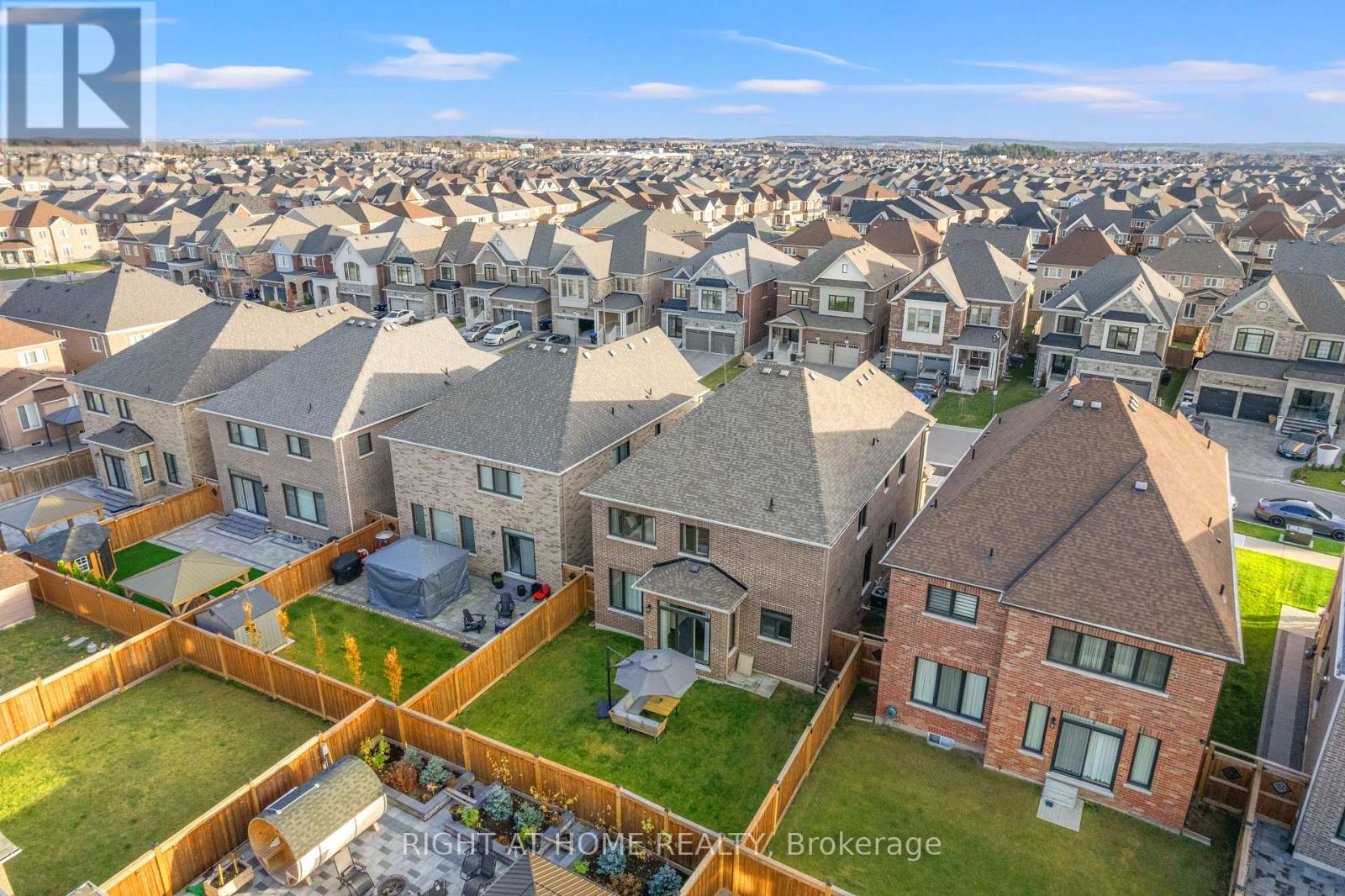104 Wandering Glider Trail Bradford West Gwillimbury, Ontario L3Z 4K8
$1,450,000
Stunning 4 Bedroom, 3.5 Bathroom Home in the Heart of Bradford. 9 Foot Ceilings & Hardwood Floor throughout. Chef's Kitchen with S/S Steel Appliances, Gas Stove, Quartz Countertops and 2 Pantries. Main floor includes a spacious office. Oak Staircase with wrought iron pickets. Media Room above the Garage includes a vaulted ceiling. Primary Bedroom includes a 5-pc Ensuite, and walk-in closet. Bedroom 2 & 3 have Semi-Ensuite, while Bedroom 4 has 4pc Ensuite. Walk-in linen closet, all bathrooms upgraded with Quartz Countertop. Central Vacuum, Water Softener, 200 Amp Electrical. **** EXTRAS **** View 3D Virtual Tour! Builder Floorplan available. Vibe Illuminations Exterior LED Lights (id:43697)
Property Details
| MLS® Number | N10432322 |
| Property Type | Single Family |
| Community Name | Bradford |
| ParkingSpaceTotal | 6 |
Building
| BathroomTotal | 4 |
| BedroomsAboveGround | 4 |
| BedroomsTotal | 4 |
| Appliances | Central Vacuum, Dishwasher, Dryer, Hood Fan, Microwave, Refrigerator, Stove, Washer, Window Coverings |
| BasementDevelopment | Partially Finished |
| BasementType | Full (partially Finished) |
| ConstructionStyleAttachment | Detached |
| CoolingType | Central Air Conditioning |
| ExteriorFinish | Brick, Concrete |
| FireplacePresent | Yes |
| FlooringType | Hardwood, Tile |
| FoundationType | Poured Concrete |
| HalfBathTotal | 1 |
| HeatingFuel | Natural Gas |
| HeatingType | Forced Air |
| StoriesTotal | 2 |
| SizeInterior | 2999.975 - 3499.9705 Sqft |
| Type | House |
| UtilityWater | Municipal Water |
Parking
| Garage |
Land
| Acreage | No |
| Sewer | Sanitary Sewer |
| SizeDepth | 113 Ft ,9 In |
| SizeFrontage | 40 Ft ,4 In |
| SizeIrregular | 40.4 X 113.8 Ft |
| SizeTotalText | 40.4 X 113.8 Ft |
Rooms
| Level | Type | Length | Width | Dimensions |
|---|---|---|---|---|
| Second Level | Bedroom 3 | 3.93 m | 3.14 m | 3.93 m x 3.14 m |
| Second Level | Bedroom 4 | 4.06 m | 3.26 m | 4.06 m x 3.26 m |
| Second Level | Primary Bedroom | 5.73 m | 3.56 m | 5.73 m x 3.56 m |
| Second Level | Media | 4.32 m | 3.55 m | 4.32 m x 3.55 m |
| Second Level | Bedroom 2 | 5.07 m | 3.56 m | 5.07 m x 3.56 m |
| Main Level | Living Room | 3.61 m | 3.42 m | 3.61 m x 3.42 m |
| Main Level | Office | 2.85 m | 2.54 m | 2.85 m x 2.54 m |
| Main Level | Laundry Room | 3.26 m | 1.89 m | 3.26 m x 1.89 m |
| Main Level | Dining Room | 4.25 m | 2.99 m | 4.25 m x 2.99 m |
| Main Level | Eating Area | 5.67 m | 2.89 m | 5.67 m x 2.89 m |
| Main Level | Family Room | 5.04 m | 3.28 m | 5.04 m x 3.28 m |
| Main Level | Kitchen | 5.04 m | 2.6 m | 5.04 m x 2.6 m |
Interested?
Contact us for more information






































