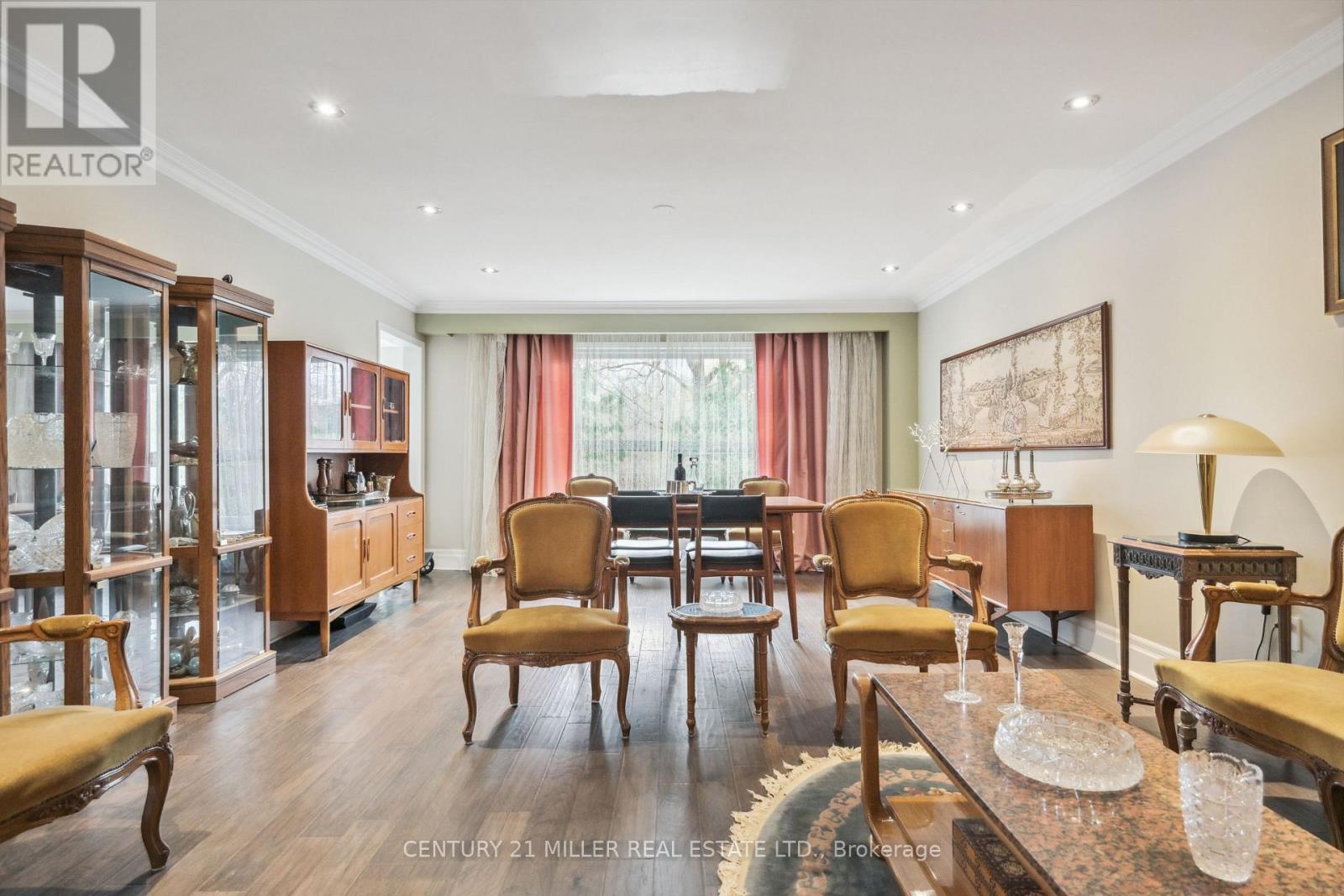5 Bedroom
5 Bathroom
3499.9705 - 4999.958 sqft
Fireplace
Central Air Conditioning
Forced Air
$1,899,000
Discover this family home, in need of some TLC, backing onto lush greenery and a ravine, nestled on a quiet cul-de-sac in Oakville's prestigious Glen Abbey Community. The landscaped exterior features a stone front walkway leading to a spacious foyer. Inside, hardwood floors are featured throughout the main living areas, including a formal living and dining room with crown moulding and pot lights. The family room boasts a cozy fireplace and custom built-ins, while the eat-in kitchen offers stainless steel appliances and sliding door access to a private, fully fenced yard with a large 327 sq. ft. deck surrounded by serene greenery. The main floor also includes an office, laundry room, and powder room. Upstairs, the primary bedroom features a walk-in closet and a 5-piece ensuite. Bedroom 2 has its own 4-piece ensuite, while Bedrooms 3 and 4 share semi-ensuite access to a 4-piece bath. The fully finished lower level offers a spacious rec room, bar area, additional office, 5th bedroom, 3-piece bath, and storage. Additional highlights include a double car garage with inside access and driveway parking for four cars. Conveniently located close to schools, parks, trails, shopping, highways, and more, this home offers the perfect blend of comfort and convenience! (id:43697)
Property Details
|
MLS® Number
|
W10432302 |
|
Property Type
|
Single Family |
|
Community Name
|
Glen Abbey |
|
EquipmentType
|
Water Heater |
|
Features
|
Irregular Lot Size |
|
ParkingSpaceTotal
|
6 |
|
RentalEquipmentType
|
Water Heater |
Building
|
BathroomTotal
|
5 |
|
BedroomsAboveGround
|
4 |
|
BedroomsBelowGround
|
1 |
|
BedroomsTotal
|
5 |
|
Appliances
|
Dishwasher, Dryer, Microwave, Refrigerator, Stove, Washer, Window Coverings |
|
BasementDevelopment
|
Finished |
|
BasementType
|
Full (finished) |
|
ConstructionStyleAttachment
|
Detached |
|
CoolingType
|
Central Air Conditioning |
|
ExteriorFinish
|
Brick |
|
FireplacePresent
|
Yes |
|
FireplaceTotal
|
1 |
|
FoundationType
|
Unknown |
|
HeatingFuel
|
Natural Gas |
|
HeatingType
|
Forced Air |
|
StoriesTotal
|
2 |
|
SizeInterior
|
3499.9705 - 4999.958 Sqft |
|
Type
|
House |
|
UtilityWater
|
Municipal Water |
Parking
Land
|
Acreage
|
No |
|
Sewer
|
Sanitary Sewer |
|
SizeDepth
|
120 Ft ,7 In |
|
SizeFrontage
|
43 Ft ,4 In |
|
SizeIrregular
|
43.4 X 120.6 Ft ; 43.49ft X 135.14ft X 81.55ft X 120.83ft |
|
SizeTotalText
|
43.4 X 120.6 Ft ; 43.49ft X 135.14ft X 81.55ft X 120.83ft|under 1/2 Acre |
|
ZoningDescription
|
Rl5 |
Rooms
| Level |
Type |
Length |
Width |
Dimensions |
|
Second Level |
Primary Bedroom |
8.64 m |
7.16 m |
8.64 m x 7.16 m |
|
Second Level |
Bedroom 2 |
4.62 m |
5.28 m |
4.62 m x 5.28 m |
|
Second Level |
Bedroom 3 |
5 m |
3.61 m |
5 m x 3.61 m |
|
Second Level |
Bedroom 4 |
5.11 m |
3.78 m |
5.11 m x 3.78 m |
|
Basement |
Recreational, Games Room |
8.53 m |
5.59 m |
8.53 m x 5.59 m |
|
Basement |
Bedroom 5 |
2.64 m |
3.56 m |
2.64 m x 3.56 m |
|
Main Level |
Living Room |
4.62 m |
4.98 m |
4.62 m x 4.98 m |
|
Main Level |
Dining Room |
4.62 m |
4.01 m |
4.62 m x 4.01 m |
|
Main Level |
Kitchen |
4.5 m |
0.1 m |
4.5 m x 0.1 m |
|
Main Level |
Eating Area |
4.5 m |
3.28 m |
4.5 m x 3.28 m |
|
Main Level |
Family Room |
4.44 m |
5.16 m |
4.44 m x 5.16 m |
|
Main Level |
Office |
4.62 m |
3.07 m |
4.62 m x 3.07 m |
https://www.realtor.ca/real-estate/27668735/1106-fieldstone-circle-oakville-glen-abbey-glen-abbey










































